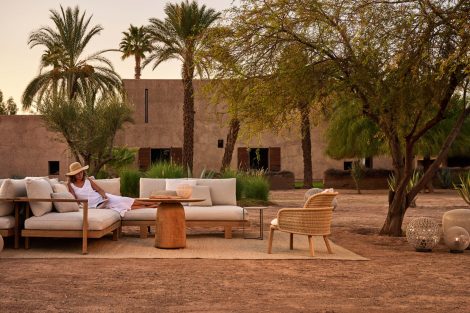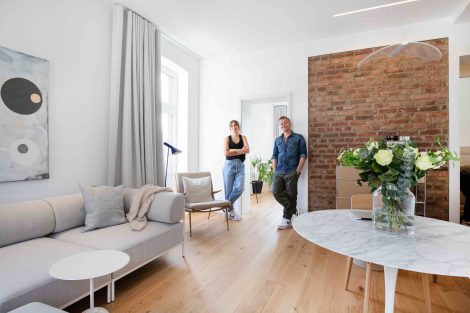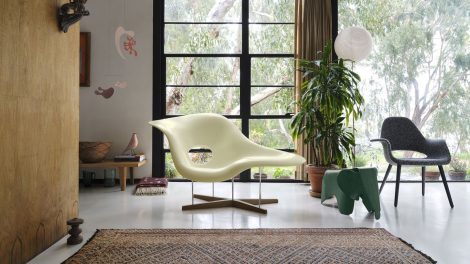The modern home office
Visiting an instagramer’s home
Home story
The best conditions for a successful furnishing concept? We have a clear answer to this question. Customers with passion for good interior design und love for detail. Just like Ulrike Becker from unserplanb. Every day on the Instagram social media platform, she lets more than 13,000 followers participate in the construction and furnishing of her own home. Joris Tummers, our creative director and planner, together with „Ulli“, designed a home office concept. We are excited to show you the results in our latest home story!
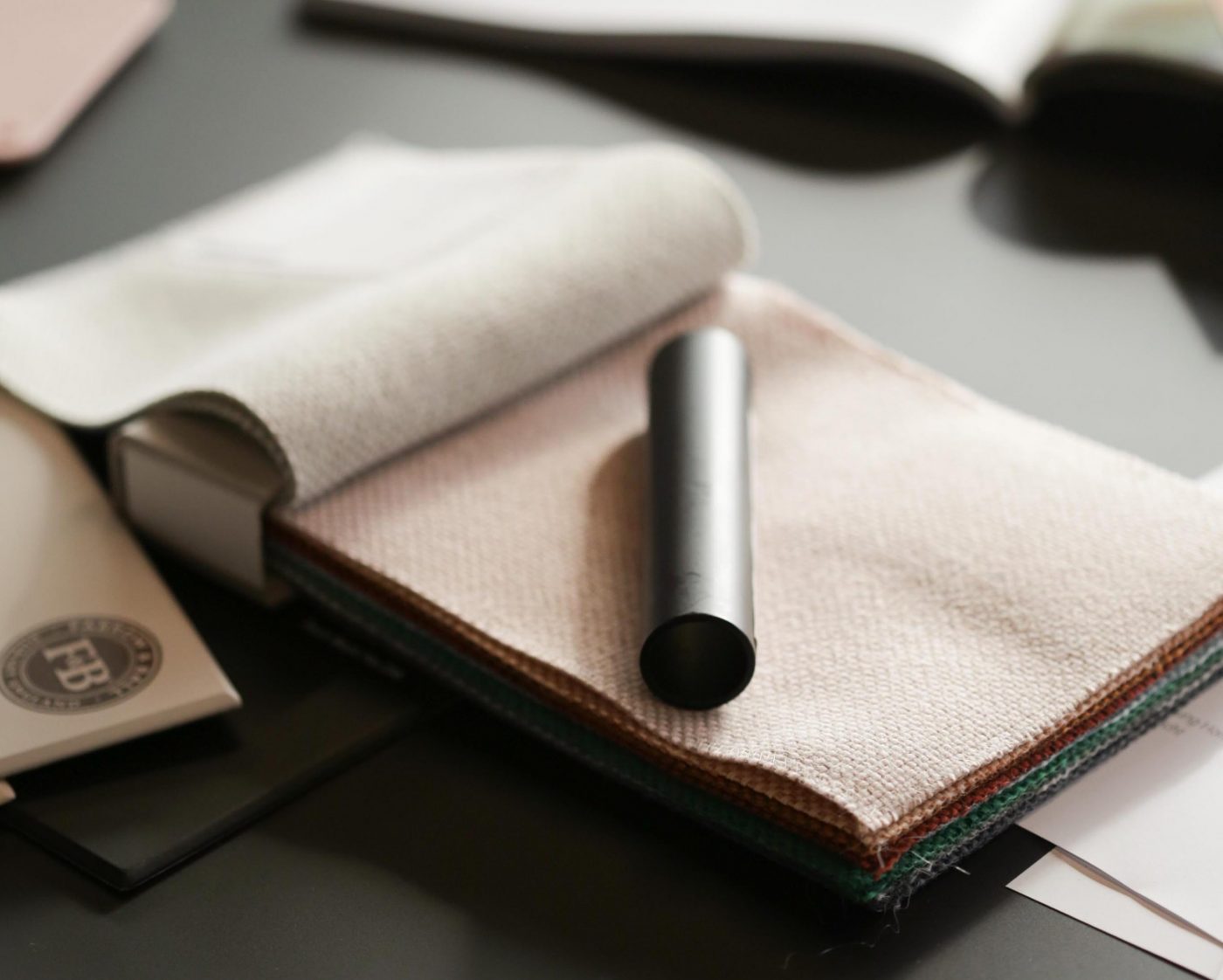
At the beginning, there was a desire of a separate working area, for all four family members, at home. It doesn’t matter whether it’s for creative work for Instagram, paperwork or handicrafts, or even soon for the children’s’ schoolwork. The goal was to create a functional space out of nine square meters, which would fit in the existing interior as well as into the living habits of the residents. In addition to the design aspects, the analysis of the use of the new home office played a particularly important role. Who uses it? When is it being used? And which functions are required? These questions were discussed intensively at the beginning of the planning. The result of these discussions is an interior that is perfectly tailored to the customer’s needs.
“What I particularly liked, and what I was very pleased about, was that Joris Tummers had an open ear”, says Ulli from unserplanb. “For our initial exchange, Joris has prepared an analysis and created a general mood board based on the everyday descriptions and pictures I had given him. Not only did he meet our expectations and desires, he also listed elements that rounded off the style in the home office as well as throughout the whole house. He fulfilled our expectations 100%.”
Warm wood in focus
Open spaces with a smooth transaction form the impressive framework for the new office interior. A wall panel centrally placed separates the future home office from the living room kitchen, which is mainly black. The concrete ceiling painted in light pink is impressively contrasted by the “Pitch Black”, a pure black tone, and the window frames painted in black-gray. A floorboard made of Douglas fir from pur natur gives the entire interior a particularly warm feeling of space. The decision was quickly made to take up the special wood character in the furnishings as well. The desk is a customized production and made of the same material as the floor. Three solid wood panels, each positioned vertically, give the desk a pleasant straightness as a central element.
Top view
View from the kitchen
View from the hallway
Side view
Side view
Side view
“As the planning began, it was noticeable that Mathes doesn’t only love details – even my brand new vase appears in the visualization! – but technically very up to date and well networked. Unfortunately because of the corona situation, the measurements on-site had to be cancelled but we quickly made it up with a video call”, says Ulli. “I especially liked the fact that the things that we are going to use are individual. Adapated to us. There will be a table, which will be oriented towards our everday life, with nitches for the children, maybe even for customers or visitors, but leaving enough space for the regular routine in the home office. Made from the wood that we love so much. Designed for us and not a standard product which would have been less suitable”.
Fleet-footed order
What was an exciting challenge was creating a storage space without overloading the interior. The solution: an open shelf system with a light footed look. The K2 printing system from Kriptonite offers exactly that. The shelving system adapts elegantly to the room and makes almost the entire ceiling height usable thanks to the absence of a fixed frame. The modules of the shelf system can be flexibly selected and be adapted to the specific requirements in terms of function. The color of the shelf elements matches the color of the wall panel and window frames.
Scandivavian style
The wooden custom-made desk is combined with elegant, stylish minimalist seating furniture. The ABOUT A CHAIR by HAY is a great example of modern, Scandinavian furniture design. In terms of color, the link pink version of the seats picks up the ceiling color and gives a fresh and young look to the home office. The AMBIT pendant light by Muuto in the color rose rounds off the tidy minimalist attitude to life, which can also be felt in the other areas of the family house.
“All our desires, our processes, our future ideas are reflected in this furnishing concept”, Ulli tells us. “Colors, materials, storage space, sense of community, everything finds its place. And thanks to the extensibility of the shelf system, we remain flexible. Exactly as it suits us. Since we ourselves already deal with shapes and colors in detail, especially when it comes to furnishing, the benchmark was very high for Mathes. In addition, we sometimes take paths that others would maybe not take. I think that that was our biggest concern, being presented an office which does not correspond to it. But we were far from disappointed. Quite the contrary. Ideas were added and matured our rough plans further. And I was allowed to stroke fabric samples and roll material samples. That alone makes me happy”.
Planning through dialogue
Planning in the run-up of implementation and installation was very important in this project. The analysis of the use of the home office, the digital measurement up to the planning of a custom-made desk. The Mathes teams was in close contact with the client throughout the entire process. “This project covers the full planning spectrum,” says Joris Tummers. “Ulli from unserplanb and her family were involved from the very beginning. And since she herself travels a lot in the field of interior design, it was particularly enjoyable to engage in a creative exchange with her.”
And what does Ulli from unserplanb say about the entire planning and furnishing process with Mathes?
“The process was great. So we really can’t complain. Joris Tummers was always there, with an open ear and worked not only very goal-oriented but also outstandingly on an interpersonal level. I know that I’m repeating myself but I especially liked the fact that I can see US in the office, that I don’t see the products of a sales man who needs to generate income for company XY, but morelikely breaks new groudn and brought impulses from his journey and provides things, includes them in the portfolio because they fit in with US. And the shows and explains them in a nice, relaxed conversation. That is an extraordinary pleasure.
Do you also dream of a new home office? You have been waiting to redesign your living room according to your desires for a long time now, but all you are missing is a sparkling inspiration? Contact us! Our interior consultants will accompany you from the planning stage to the finished interior.
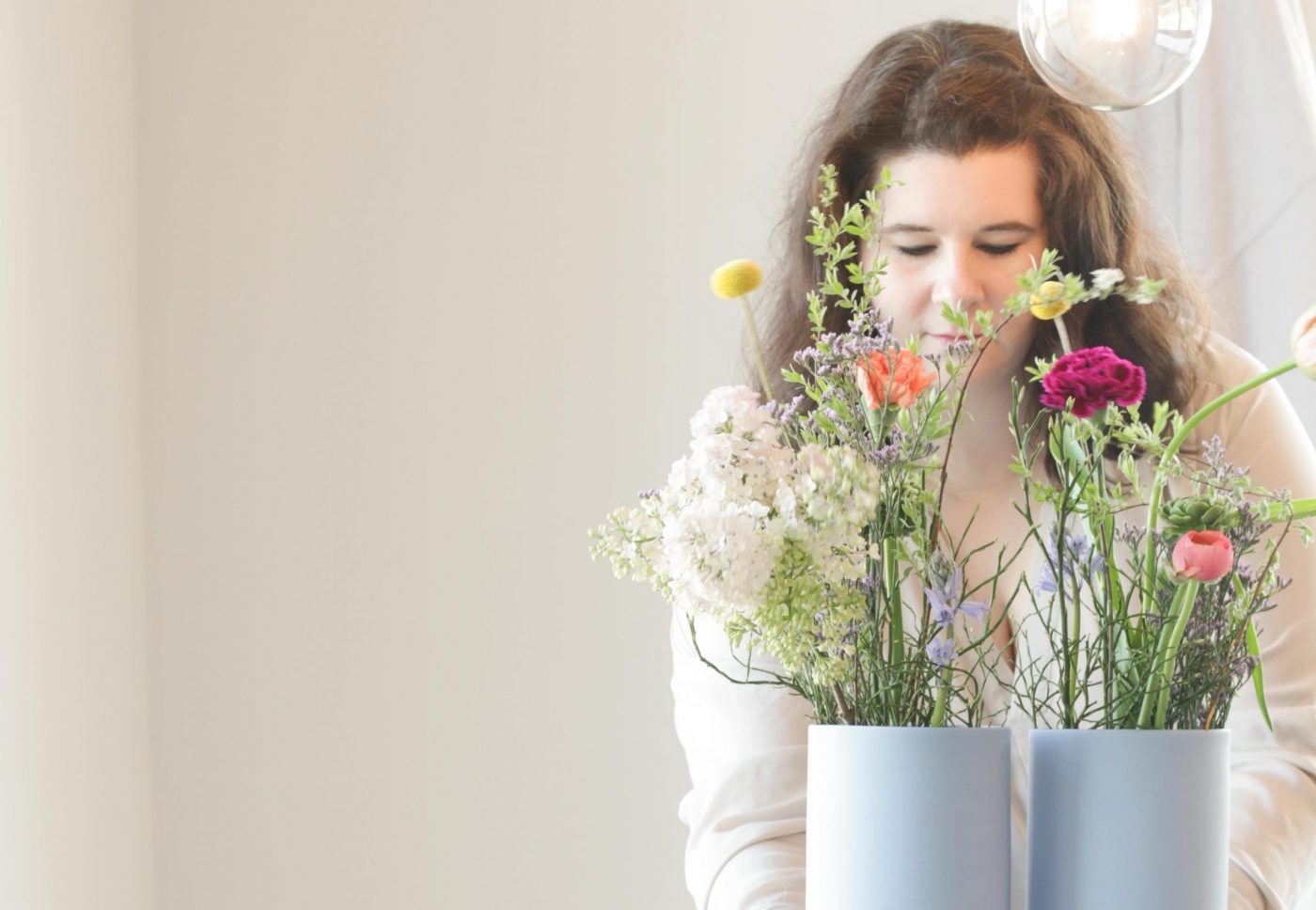
More about unserplanb
In 2017 Ulrike Becker, also called „Ulli“ started her Instagram channel unserplanb and became very successful. Currently, 13 000 subscribers follow the graduated high school teacher. It all started out with the construction of her own house. Ever since, Ulli shares her joy of rebuilding and furnishing with her Instagram community. Exciting inspiration can always be found on her channel, with a lot of sensitivity for material and color. And it doesn’t just stop at beautiful things. The design of her home meets the everyday life requirements. Quality is priority, preferably with special tricks. If you browse through unserplanb’s Instagram page, you will encounter a lot of minimalism, but always accompanied with a proper portion of warmth.


