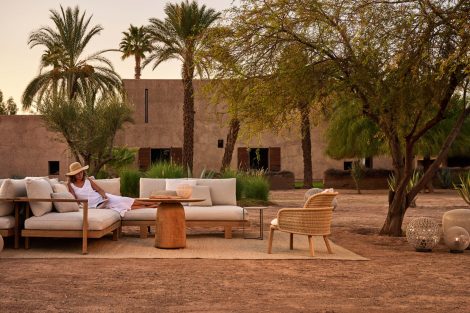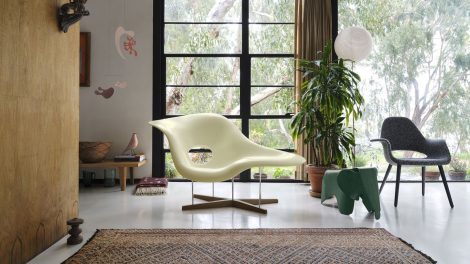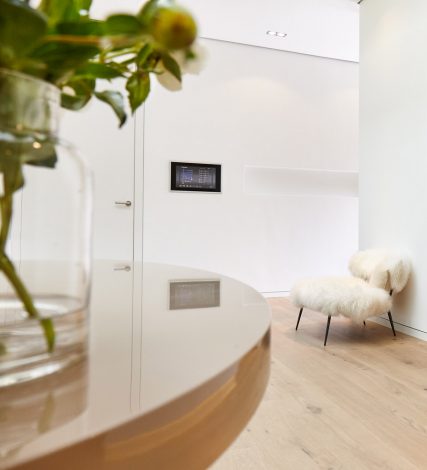Bright old building flat in Cologne Südstadt
From a renovation case to a modern piece of treasure
Homestory
What doyou do when your own home has no acute need for alterations, but your own creativity calls for new design possibilities?
In Shari and André Dietz’s case, the answer was: Let’s give it a try and renovate a city flat, which is in need of some change. The couple shares a passion for beautiful interiors and design classics and found a suitable object in Cologne’s Südstadt, where they could realise their ideas together with our team.
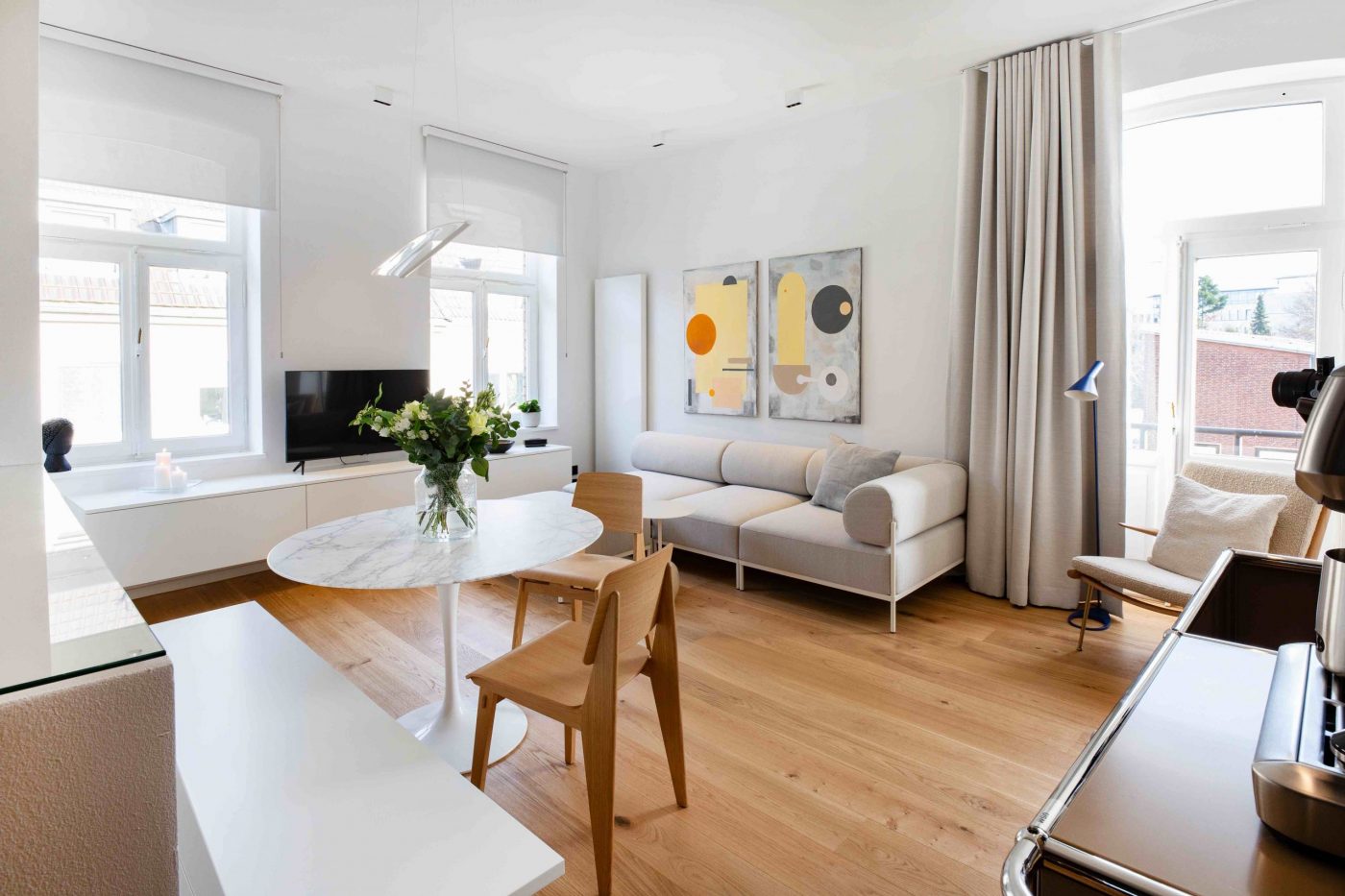
About seven months passed between the handover of the keys to the new owners of the old flat in Südstadtthe and the first hammer blow . The entire process went surprisingly quickly and smoothly – apart from the fact that the starting signal correlated with the beginnings of the pandemic. It had already started with the search for a suitable property. The first and only flat the builders looked at ended up being the one. The requirements were clear right from the beginning: it should be an unrented flat for sale, in order to have as much freedom as possible in the remodelling and to be able to start immediately. She delivered ideas of the look in the first appointment. The flat in a listed old building was divided into two rooms plus a kitchen and bathroom. A balcony with two entrances gave an idea of what could be achieved from the rooms in terms of brightness.
Phase 1: The planning begins
The apartment was to be brighter and the layout of the rooms more fluid, more intuitive. It was clear from the start that the family would not use the flat themselves in the future, but would rent it out. A single person or a couple without children has different demands concerning the living space than a family. A functional, modern and bright city flat was to be created in a small space, with an open and homely design and furniture that reflects the clients’ love of timeless design classics.
Phase 2: The transformation begins
It became clear fairly quickly that the room layout of the neat 2-room flat would not remain as it was. The non-load-bearing walls were removed, the doorway between the living area and the bedroom was opened and the door to the hallway was closed. In addition, the bathroom and kitchen swapped places and the current kitchen was opened up. The resulting floor plan was the basis for implementing the design. Nevertheless, this was by no means the end of the story. New oak floorboards were laid, walls whitewashed and radiators moved. The wooden floor runs through the entire flat, with the exception of the bathroom. It gives the bright rooms a pleasant, homely warmth. In addition, the brickwork was partially exposed on an interior wall. The bricks that have come to light remind us that we are actually in an old building here. Otherwise, there is not much to see. During the refurbishment, the clients focused on high-quality, simple and timeless materials. A decision that is continued in the design.
Phase 3: Construction and set-up
The delivery and the assembly took place under difficult conditions, but with many hardworking hands. The sofa and sideboard were already in place, as was the fitted kitchen with linoleum fronts. The rest was delivered and assembled within one day by our Mathes employees. Final decisions were made, the design classics and contemporary designs from the digital rendering were placed in the real room. Everything came together to form a harmonious interior design picture.
The result – the #Dietzwohnung
The result is a warm, homely, bright and modern flat. What was originally intended as a renovation and then grew into a refurbishment has resulted in a cosy gem in the middle of a big city. The focal point is the open living space, divided into functional zones. The white walls emphasize the brightness of the living room. Plenty of daylight enters through the balcony doors and windows.
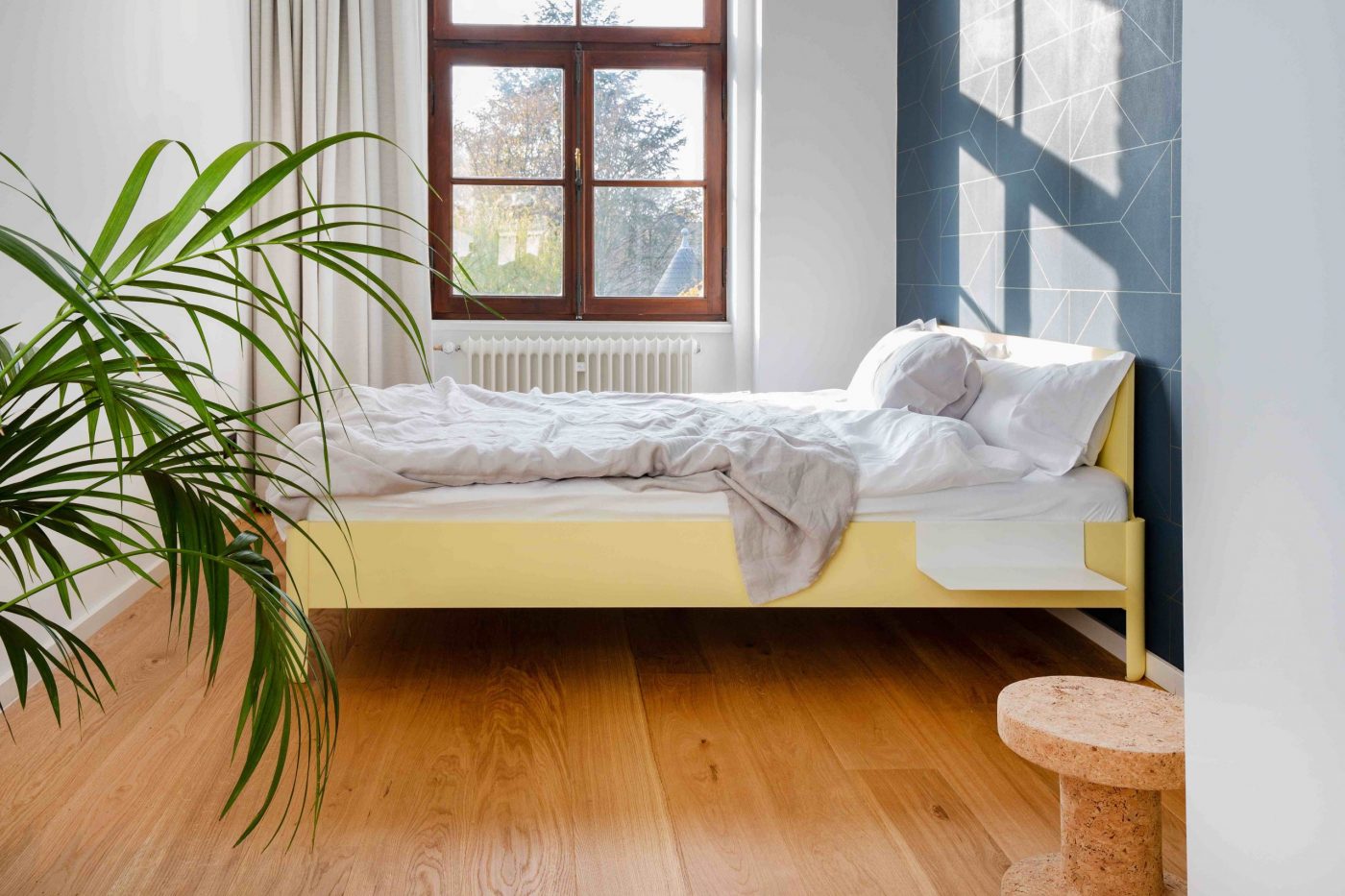
Kissed by the sun
In the bedroom, the color yellow appears as a charming contrast to the dark wallpaper by ferm LIVING with a subtle graphic pattern. The compact bed by Müller Möbelwerkstätten is also the most present piece of furniture in the room. There’s not much else standing around, the room can breathe. The real star is the sunlight anyway. It is precisely this that does the tubular bedroom good. In the evening, the KVADRAT curtains in front of the window and balcony provide light-protected sleep. On the other half of the room, a FLATMATE secretary by Müller Möbelwerkstätte serves as a clever workstation. The rest of the furnishings, including accessories, are in neutral white, cream and grey.
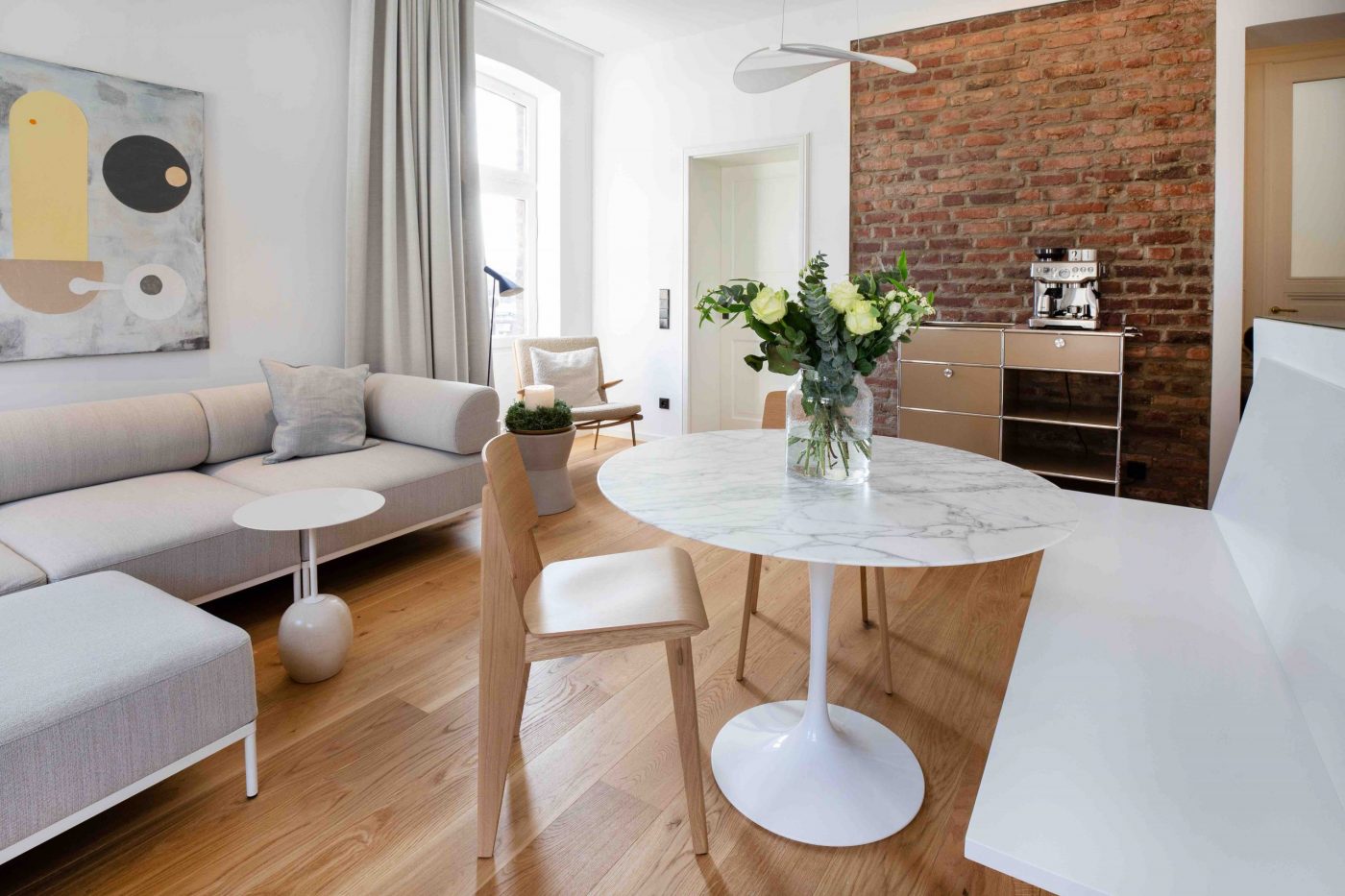
Room for classics and a round table
Proven design classics were part of the furnishing concept from the very beginning. That is important to the owners, because that is how they live in their house. So it was only natural that the house bar by USM Haller, the TOUT BOIS chairs by Vitra and the SAARINEN table by Knoll were integrated into the flat. The round table is not only a personal favourite of the client, but also offers itself here due to the space situation. Together with the custom-made bench, the limited space for a dining area is optimally used here. The classic AJ luminaire by Louis Poulsen picks up on the midnight blue of the kitchen fronts and links the living area and kitchen in terms of color.
Stylish and natural
Natural materials bring warmth to the flat. The kitchen surface is made of colored linoleum, the floor of warm oak wood. The CORK bowl by Vitra brings another natural material into the interior. The selected textiles provide both visual and tactile warmth and cosiness. The roller blinds are made of KVADRAT fabric and provide the necessary privacy when needed. There are only a few shiny surfaces; from the upholstery fabric of the sofa to the wooden chairs and the curtains, the focus was primarily on tactile materials. This gives the interior more depth and cosiness.
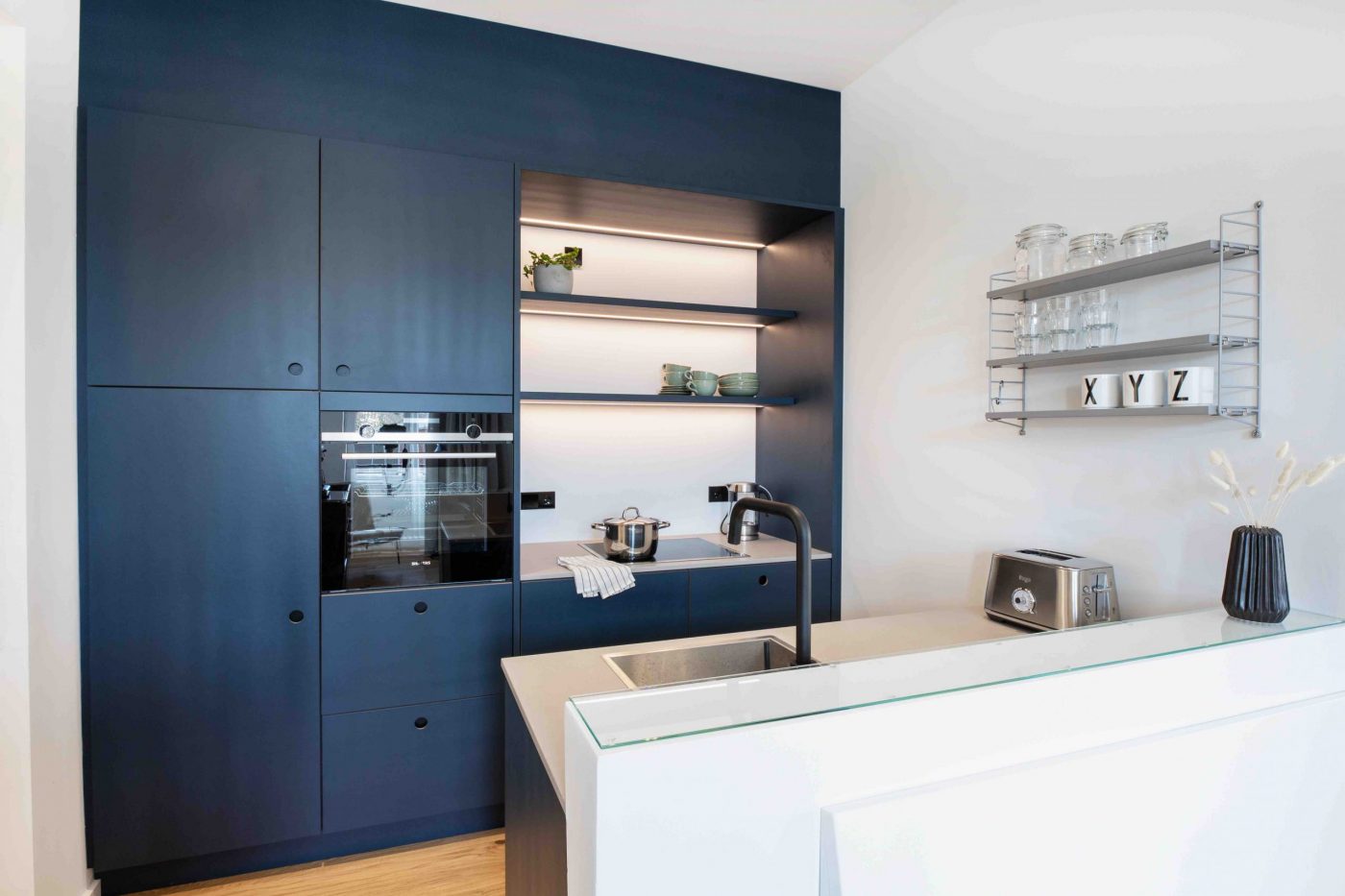
Midnight ocean blue in the kitchen
When it came to choosing the color of the kitchen, the householder communicated his preference for a dark blue. The kitchen was custom-made and is the eye-catcher of the flat. There is room for everything that is needed in just a few square metres. The soft linoleum surfaces invite you to touch them, and the shelves and cupboards provide space for crockery and kitchen utensils. Glasses and cups wait for their daily use in the grey String POCKET SHELF. Since the espresso machine has its own exposed place on the bar from USM Haller, there is more work surface in the kitchen for cooking, baking or simply making sandwiches.
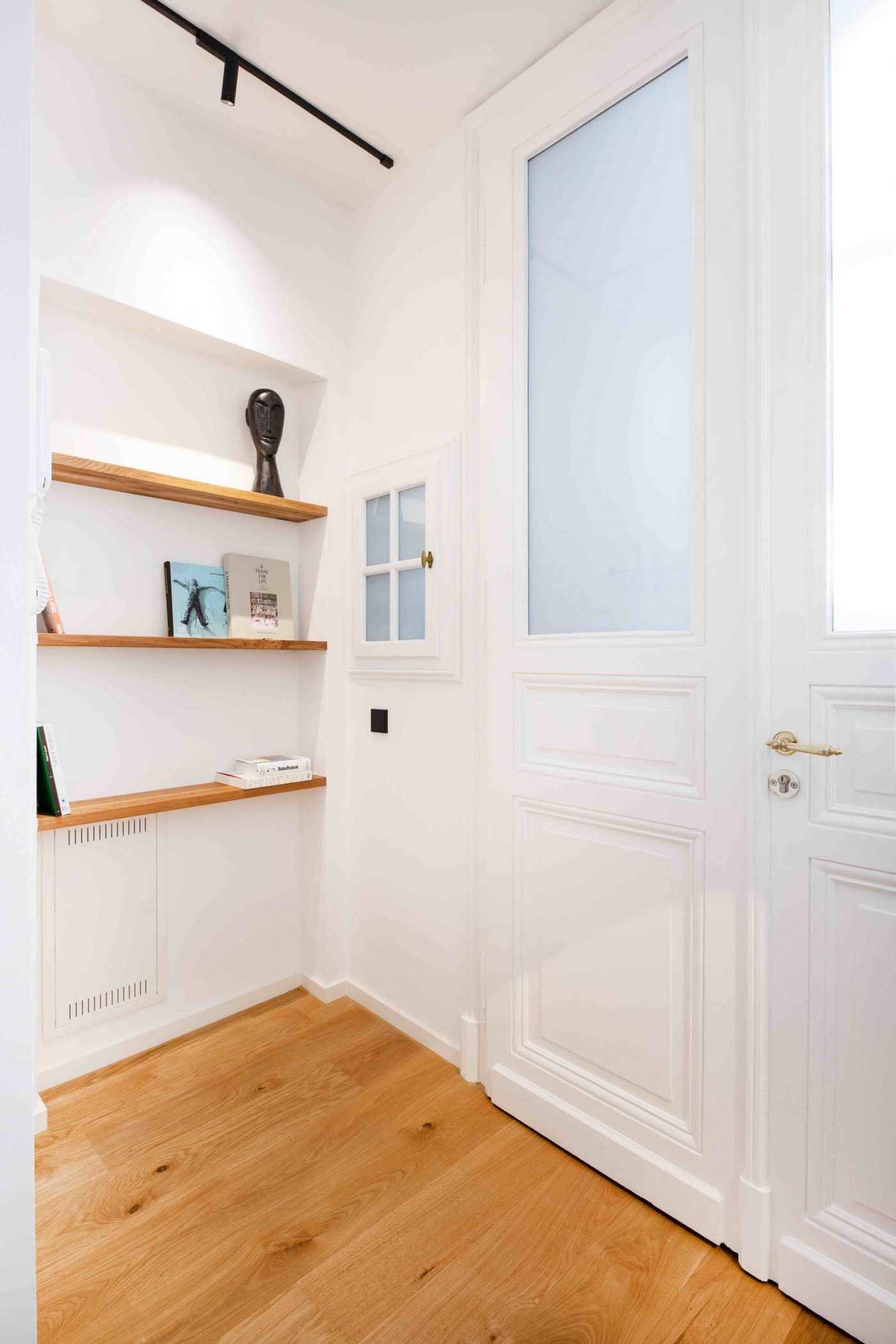
Functionality in the entryway
The entrance area has changed significantly by closing the door to the bedroom. This has created more space for the wardrobe and simple shelves have been inserted in the closed door recess. Overall, the entrance area appears bright, friendly and functional. Electricity and lighting installations in matt black provide contrasting accents, which in return are also picked up in the form of the Menu AFTEROOM coat rail and the Menu NORM wall mirror.


